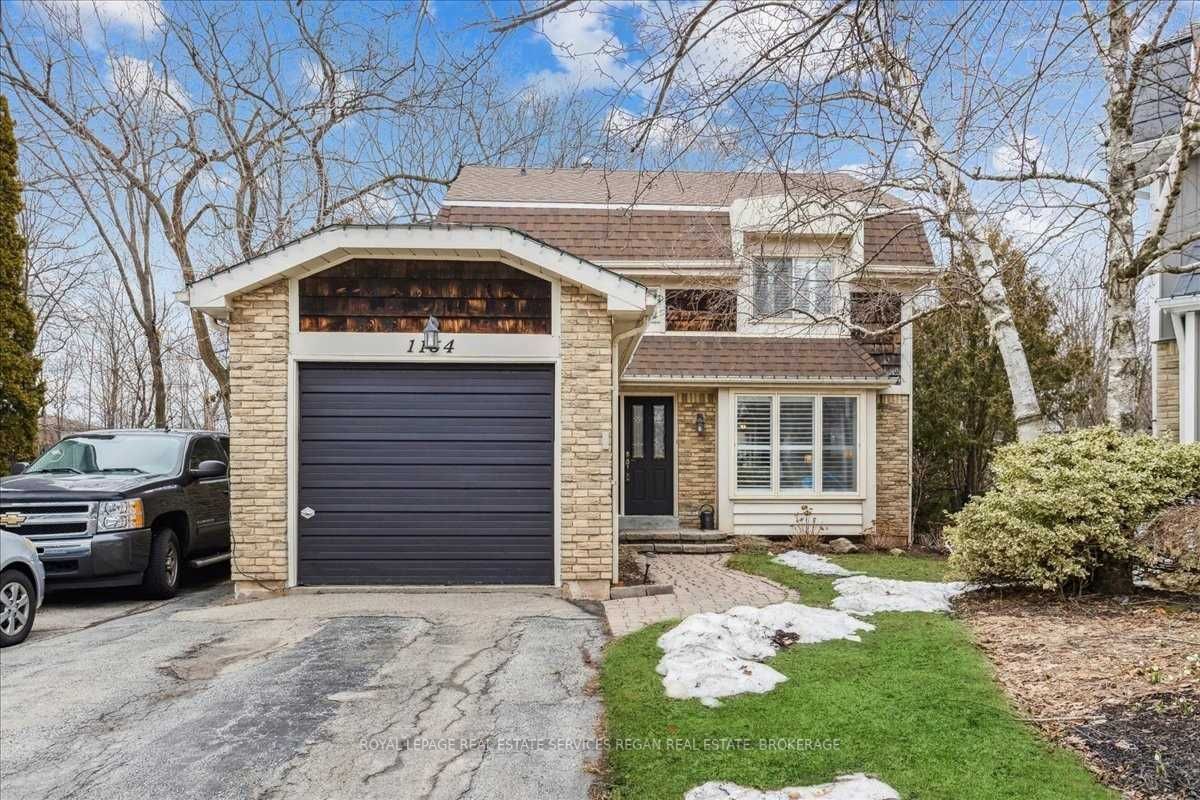$995,000
$*,***,***
3-Bed
3-Bath
1100-1500 Sq. ft
Listed on 3/23/23
Listed by ROYAL LEPAGE REAL ESTATE SERVICES REGAN REAL ESTATE, BROKERAGE
Rarely Offered Detached Home Backing Onto Ravine In Desirable Falgarwood. Located On A Quiet Court Perfect For Young Families And Downsizers Alike. Open Main Floor Layout With Upgraded Eat-In Kitchen, Hardwood Flooring And Powder Room. Kitchen Offers Plenty Of Cabinets, Counter Space And Pass-Thru To Dining Room. Bright Living Room Open To Dining Room With Large Window Overlooking Private Ravine Backyard. Upstairs You Will Find Three Large Bedrooms, Linen Closet And 4-Piece Bathroom. The Primary Bedroom Features Hardwood Flooring, Bright Window And Large Closet. Newly Renovated Basement With Large Recreation Room And Renovated 4-Piece Bathroom With Luxurious Freestanding Tub. Mature Trees And No Rear Neighbours Create The Perfect Backyard Oasis, Backing Onto Ravine And Walking Trails. Walking Distance To Excellent Schools, Shopping Centres, Parks And Trails. Quick Commute To All Major Highways And Go Station. This Neighbourhood Is One Of Falgarwoods Best Kept Secrets!
Email La For Status Certificate
W5985141
Detached, 2-Storey
1100-1500
6+1
3
3
1
Attached
3
31-50
Central Air
Finished, Full
Y
Brick
Forced Air
N
$4,013.13 (2023)
0.00x0.00 (Feet)
